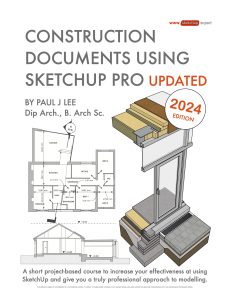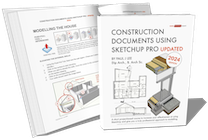
Call: +353876049599

Training & Services: Call +353.87.6049599
Professional SketchUp Training & Services
How can we help you?
Choose a service here.
Check out our bestselling course
Construction Documents Using SketchUp Pro UPDATED 2024
Leverage the full power of SketchUp for your drawing office.
COURSE DOWNLOADS & SAMPLES
- A Step-by-Step Guide to model a dwelling from start to finish using custom-built starter files to streamline your workflow.
- Learn how to create Groups, Components & Section Cuts using professional standards;
- Produce Architectural Plan, Sections & Elevations (using SketchUp Scenes);
- Produce 3D Construction Details Directly from your Model;
- Export your model to LayOut (The graphics program bundled with SketchUp Pro);
- Create Custom Formatted Annotations and Dimensions;
- Export your Drawings as PDF documents.
SUPERCHARGE your SketchUp modelling with 5 shortcuts!
This course also includes a handful of shortcuts that are ESSENTIAL for fast, efficient modeling. These alone are worth the price, so don’t miss out on your chance to seriously increase your modelling speed.
Find this book on:
You’ll get workflow tips and tricks that you won’t find anywhere else!
Join thousands of professionals who have already benefitted from this unique course.
Customised SketchUp Training
Our training is tailored to suit your specific needs- whether you’re a designer, architect or an engineer. SketchUp.Expert has helped thousands of professionals to literally transform their businesses since 2010.
How does it work?

We discuss your specific training requirements.
We’ll suggest a range of possible training options to suit you.
You decide which option is best for your needs.
Location is flexible: You can come to us. We can come to you.
Online training is also available.
Further information is provided post-training and any questions you have will be answered.
We want to help you get the most out of your training sessions and ensure as much as possible that your time and knowledge is put to good use. It is really important to follow up your training session with at the very minimum two one-hour practise sessions no later than two days after your training. This is the only way to ensure that your training will “stick”.
What our customers say about us-
“SketchUp.Expert training helped us to transform how we deliver our designs, presentations and technical drawings. Paul’s knowledge of SketchUp and his ability to create bespoke workflows for our purposes is pretty remarkable.”
 Head of Shop Design, Careplus Pharmacies
Head of Shop Design, Careplus Pharmacies“We needed bespoke training in SketchUp to enable us to build out our shops in a way that suits our needs. SketchUp.Expert also created workflows and automated models that make visualisation and decision making a lot easier and faster for our business.”
 Head Designer, Eason Retail Ireland.
Head Designer, Eason Retail Ireland.“SketchUp.Expert trained our engineers in Dublin, UK and Germany. With their help, we have now mastered SketchUp which enables us to model and visualise our datacentres efficiently and provide solutions far superior to that of which we were previously capable.”
 Data Centre Engineering Manager, Vodafone Dublin
Data Centre Engineering Manager, Vodafone Dublin“We asked SketchUp.Expert to provide a 3D model and a video tour of our extensive data centre. They produced visuals that were far ahead of our expectations. The reaction from customers has been fantastic for our business. We can’t thank them enough for their dedication to the task.”
 Managing Director, Cork Internet eXchange
Managing Director, Cork Internet eXchange

